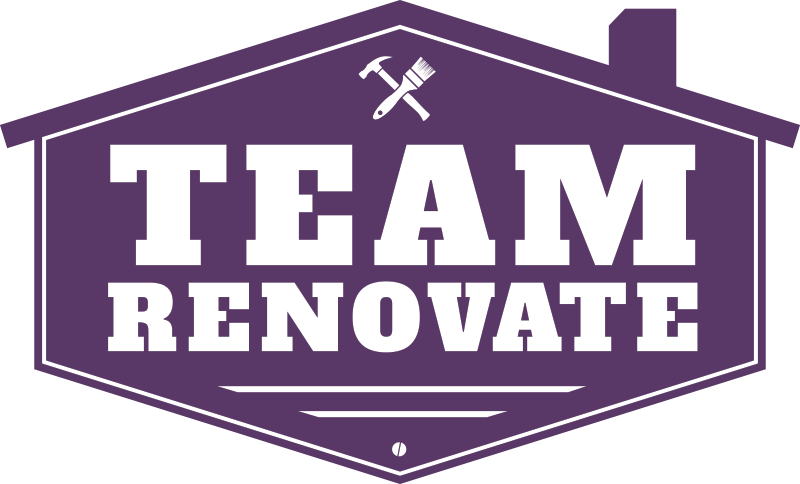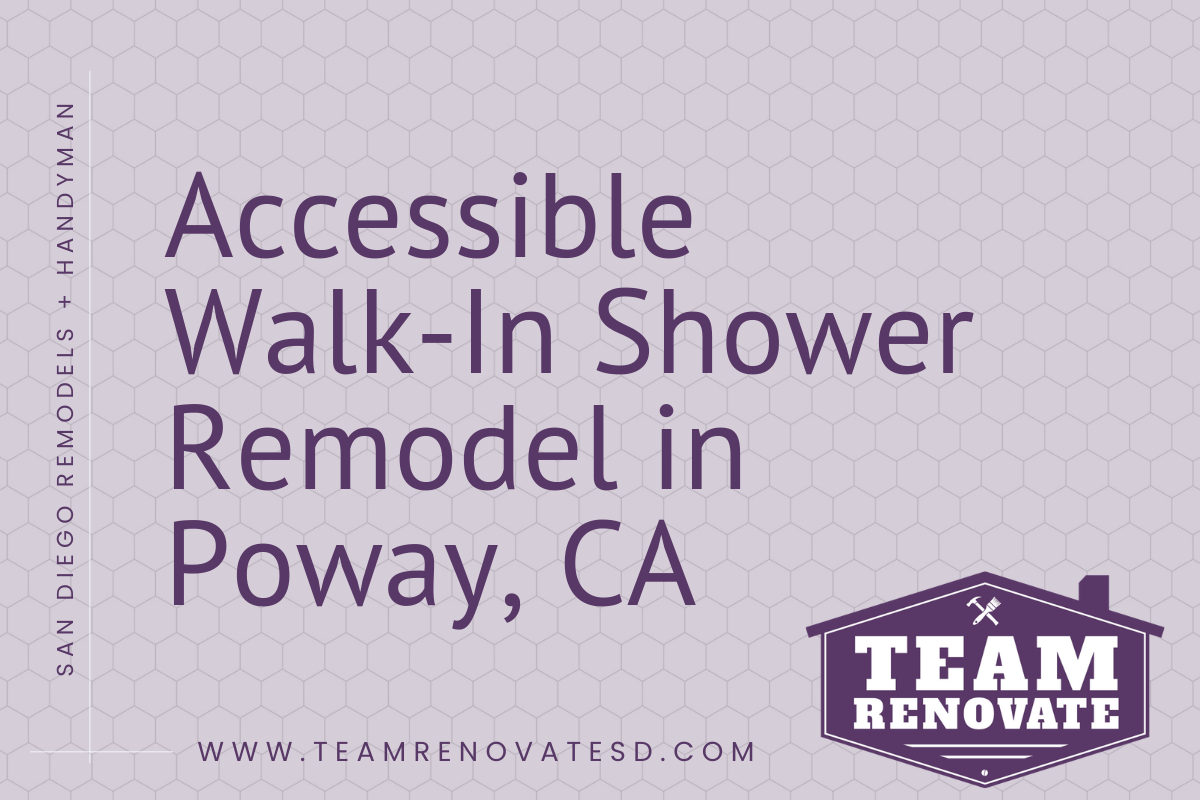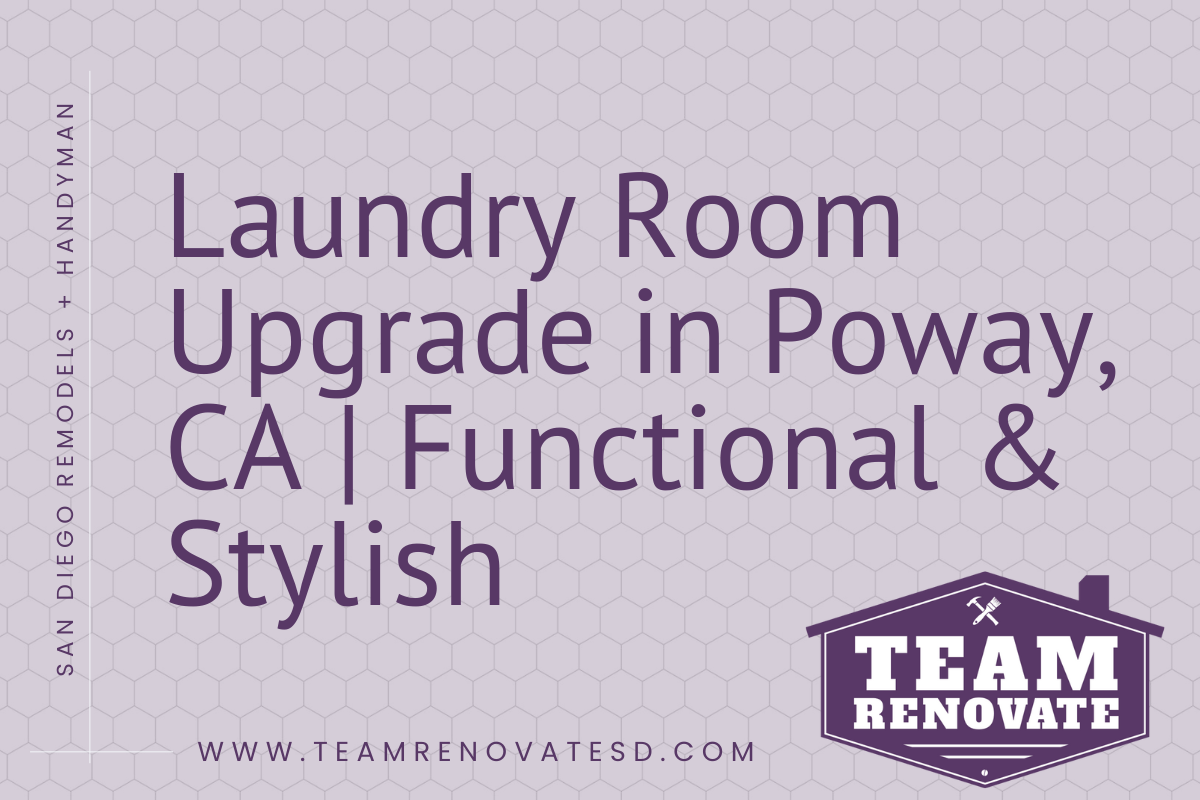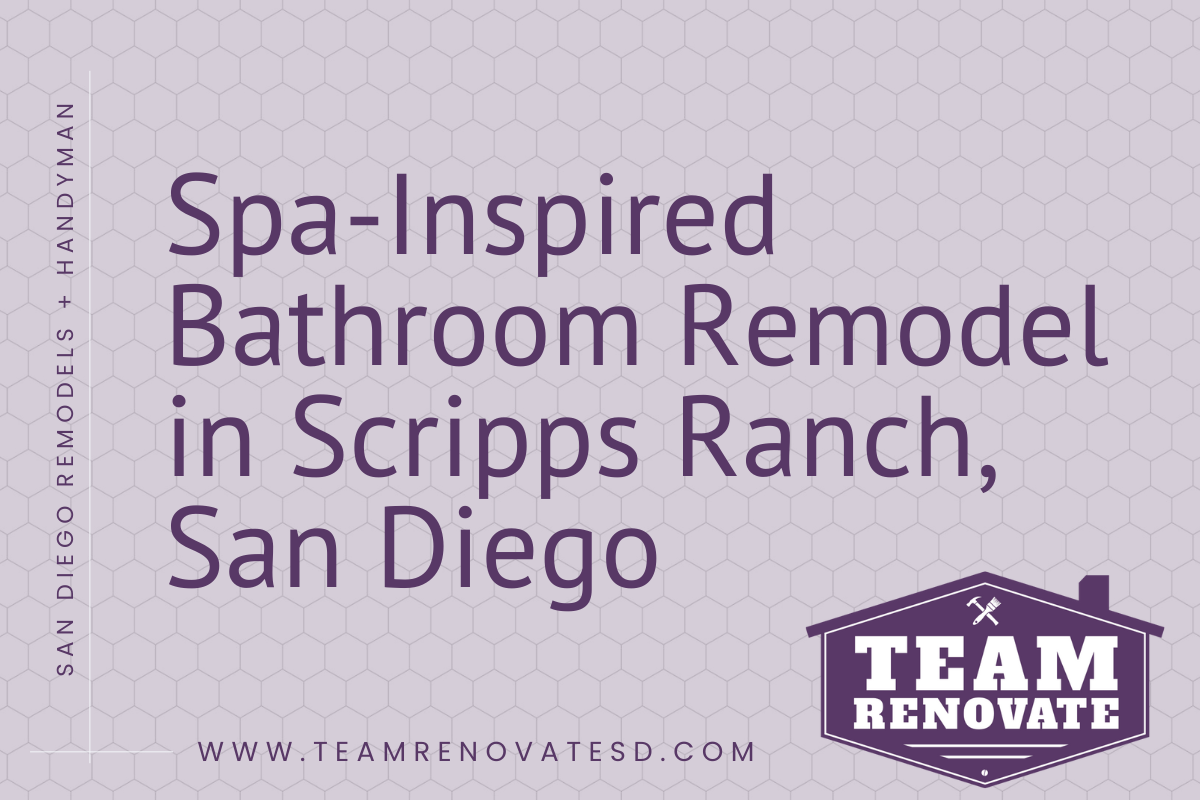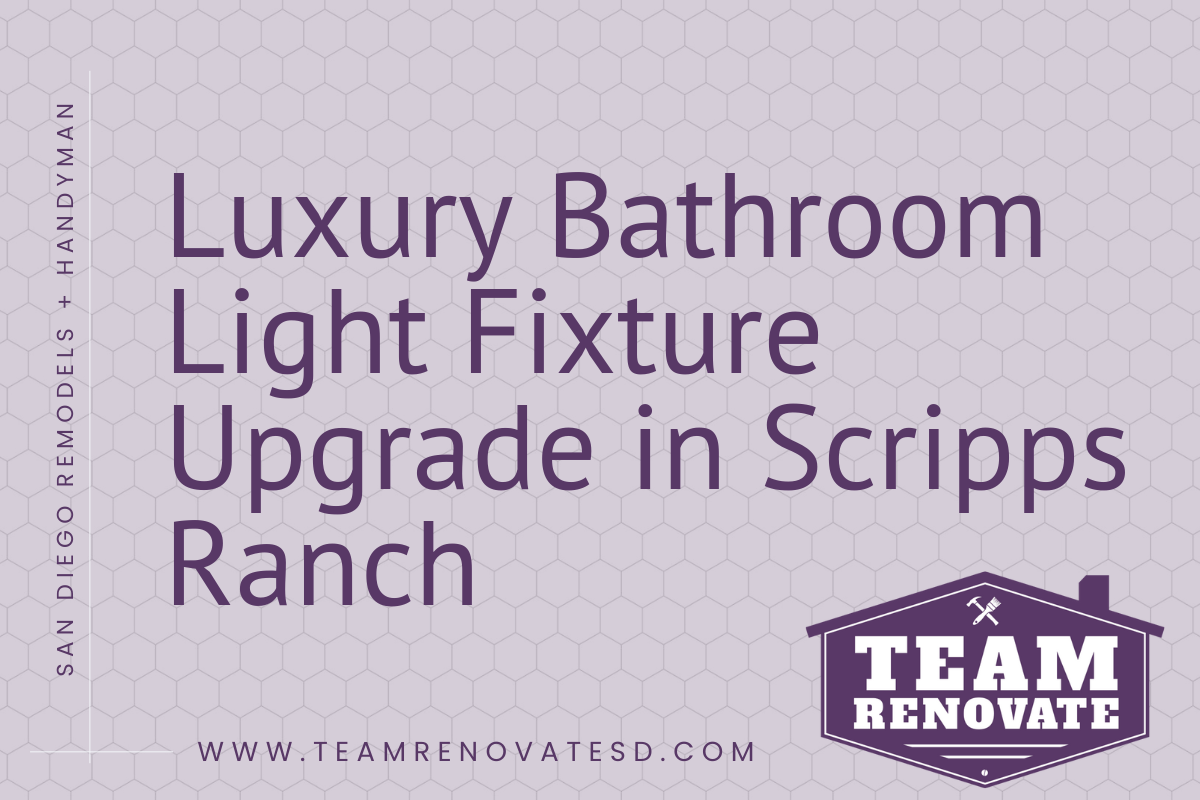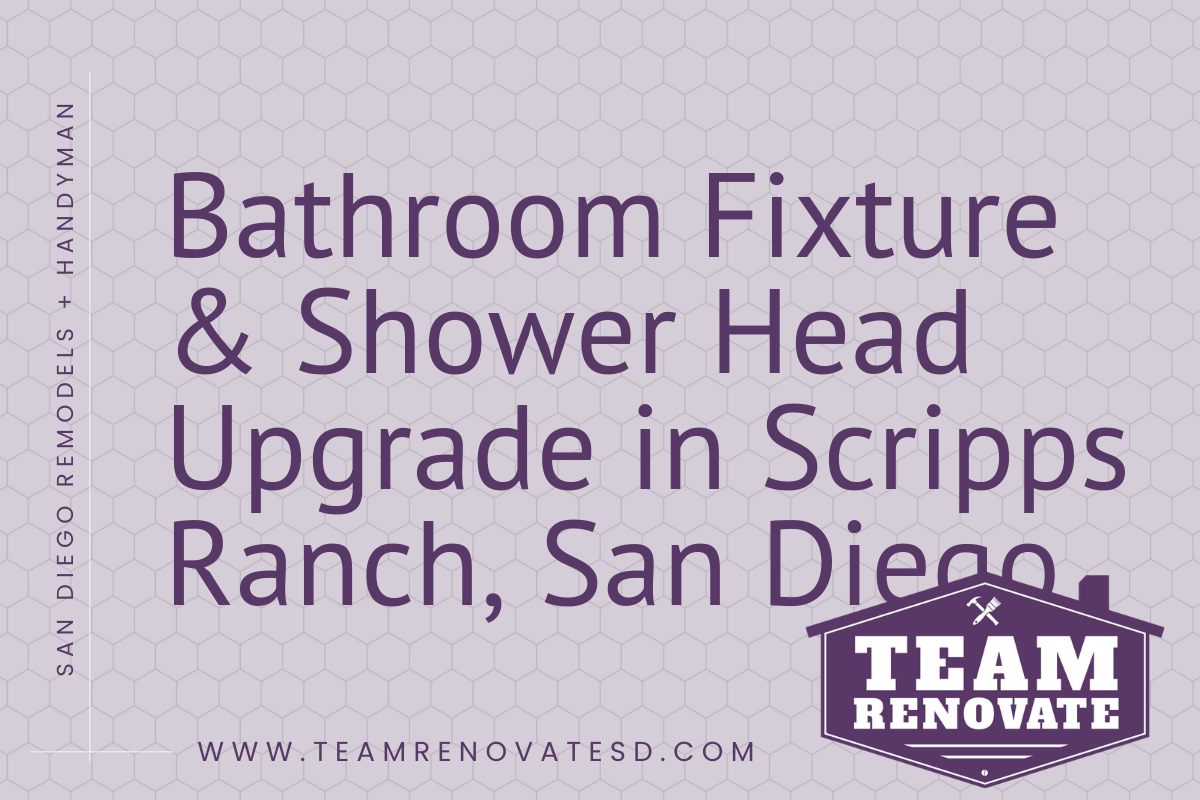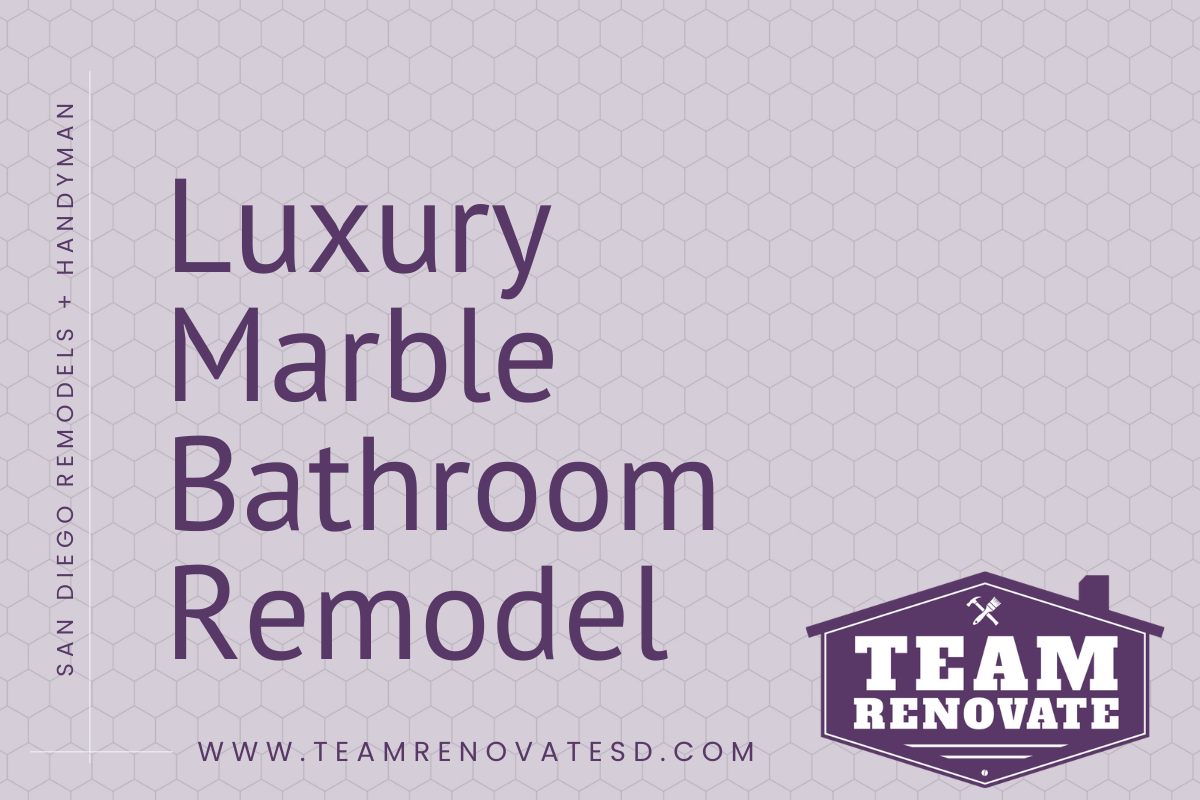Open Concept Kitchen Remodel in Poway, CA | "The Pantry Island Kitchen"
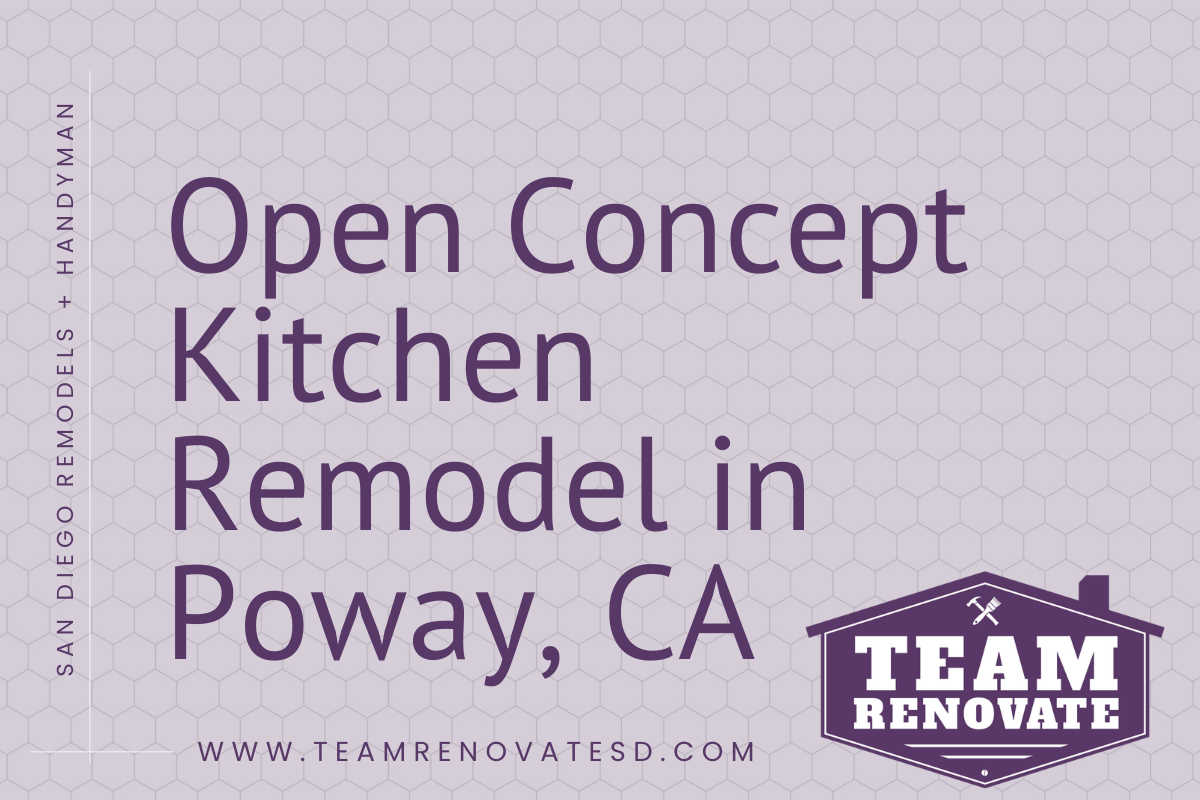
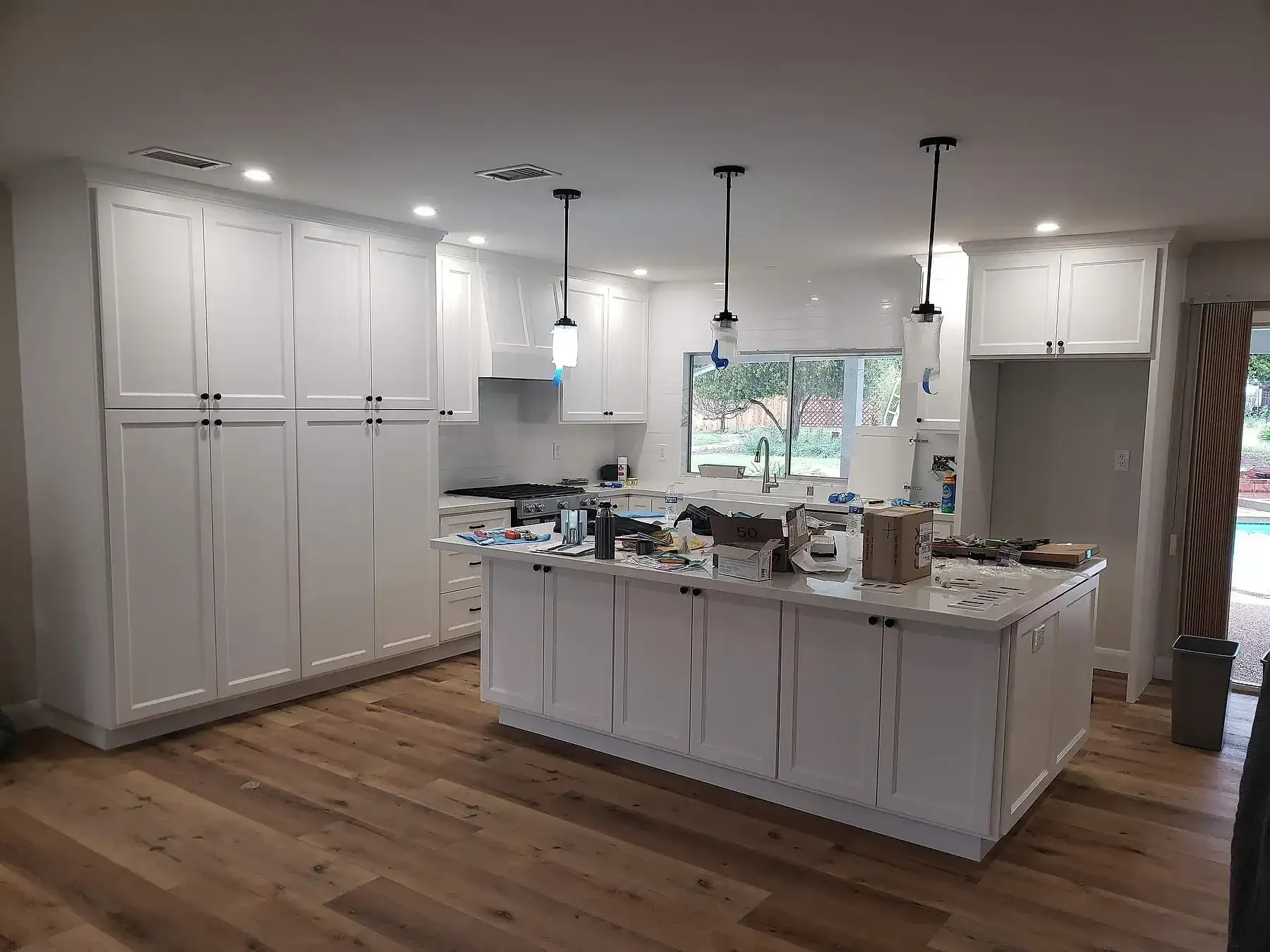
The Challenge | A Confined, Inefficient Kitchen Layout
The original kitchen had several key challenges:
- A
closed-off layout that made the space feel tight and disconnected from the rest of the home.
- Lack of storage space, no proper pantry and limited cabinetry.
- Poor workflow for cooking and hosting guests.
The client wanted a kitchen that was functional, beautiful, and truly open for connection and gathering.
Our Solution | Open, Spacious, and Storage-Rich Design
To deliver the kitchen our client envisioned, we proposed a full gut remodel and layout transformation:
- Removed dividing walls to open the kitchen to adjoining living spaces.
- Installed full-height custom pantry cabinets to maximize storage without taking up excess floor space.
- Built a large central island, perfect for prep work, casual dining, and socializing, with cabinetry underneath for additional storage.
- Created a custom range hood enclosure for a sleek, cohesive cooking area.
- Upgraded the electrical and lighting layout to match the new, open design.
- Installed all new countertops, backsplash, flooring, and paint for a fresh, unified look.
The new kitchen layout makes it easy for the client to cook, host, and spend time with friends and family, exactly as she had hoped.
The Renovation Details | Full Transformation to Open-Concept Living
This project involved a complete down-to-the-studs remodel:
- Demolition of existing walls, cabinets, countertops, and flooring.
- Installation of custom cabinetry, including full-height pantry storage.
- Construction of a functional center island with storage on all sides.
- Custom range hood enclosure installation for a built-in look.
- New countertops and backsplash installed throughout the kitchen.
- Full electrical and lighting updates to support the open layout.
- Flooring updates and complete interior painting for a cohesive, modern feel.
Every detail was crafted to maximize flow, storage, and everyday comfort.
Project Highlights | Quick Facts
This is paragraph text. Click it or hit the Manage Text button to change the font, color, size, format, and more. To set up site-wide paragraph and title styles, go to Site Theme.
The Result | A Dream Kitchen Ready for Cooking and Hosting
Today, the client enjoys a kitchen that’s spacious, inviting, and highly functional. The open layout, large central island, and custom pantry cabinets have completely transformed how the home feels and functions.
It’s a perfect example of how thoughtful design can turn a tight, isolated kitchen into the heart of the home.
Thinking About Your Own Open-Concept Kitchen?
If you're dreaming of a kitchen that feels brighter, bigger, and more connected to your home life, Team Renovate can help. We specialize in smart layout transformations, beautiful custom finishes, and kitchens designed for real living.
👉 Contact us today to start your consultation!
Get Your Kitchen Transformation Started Here
