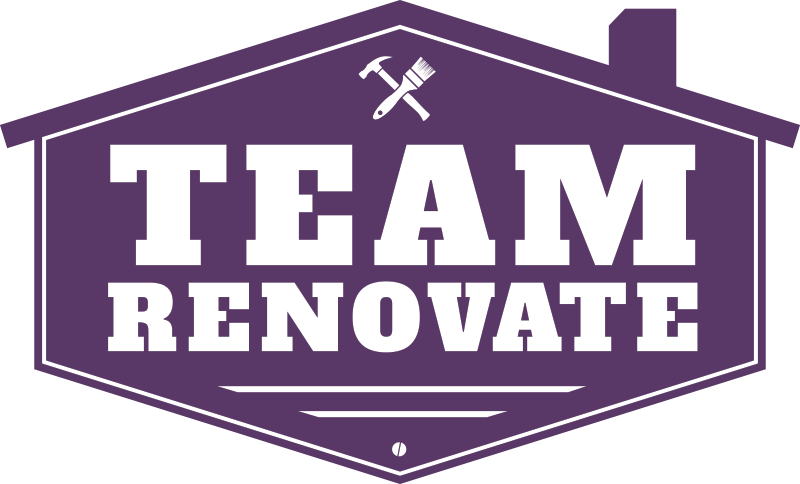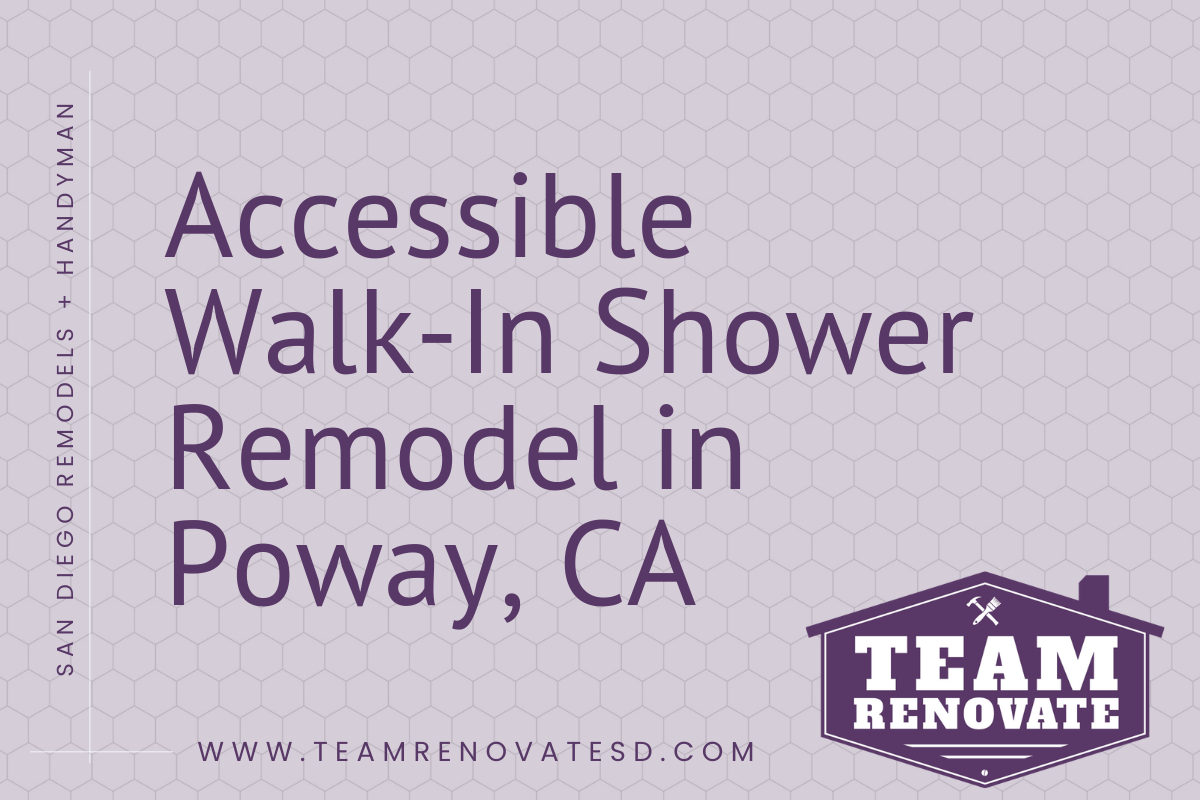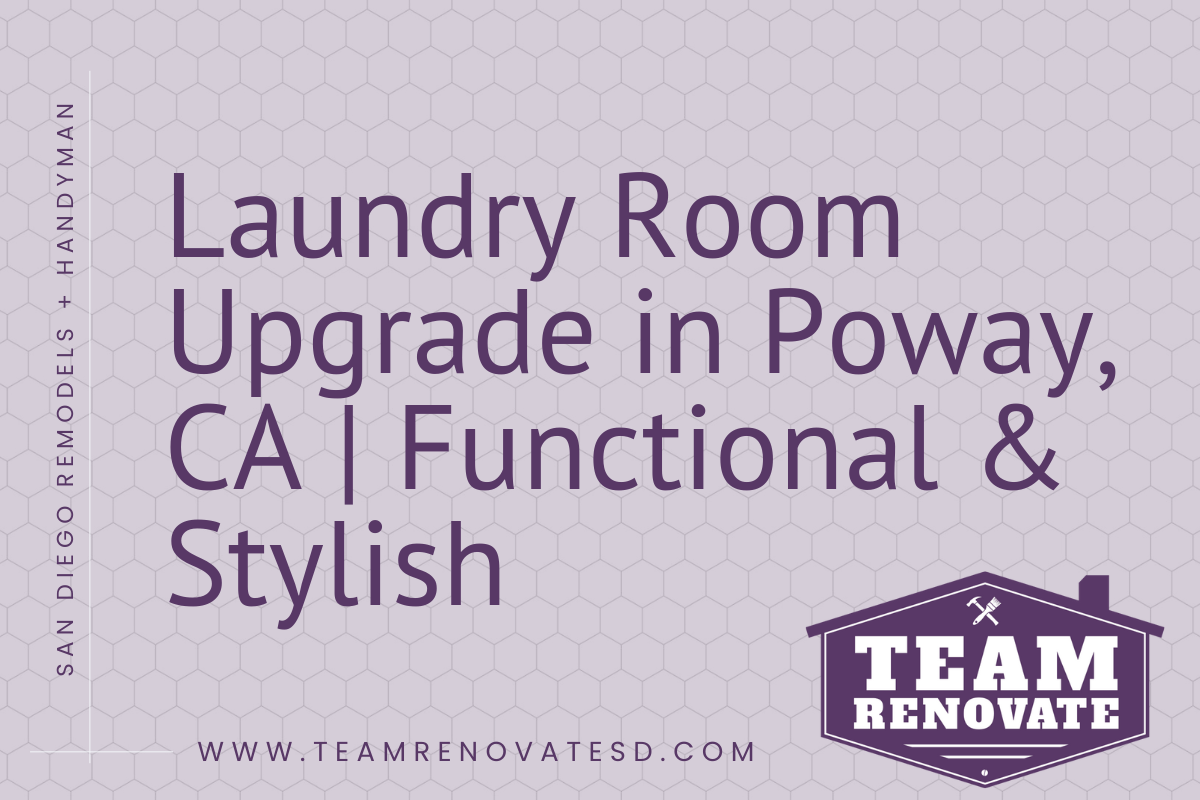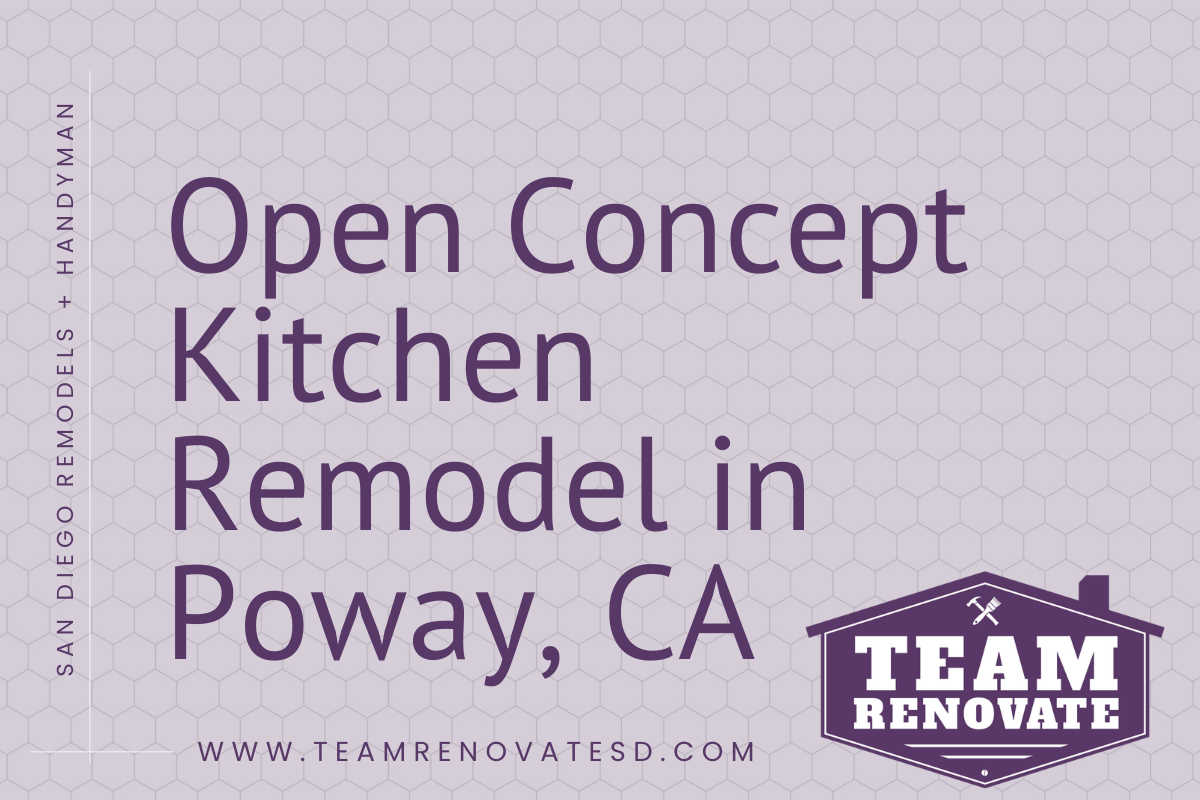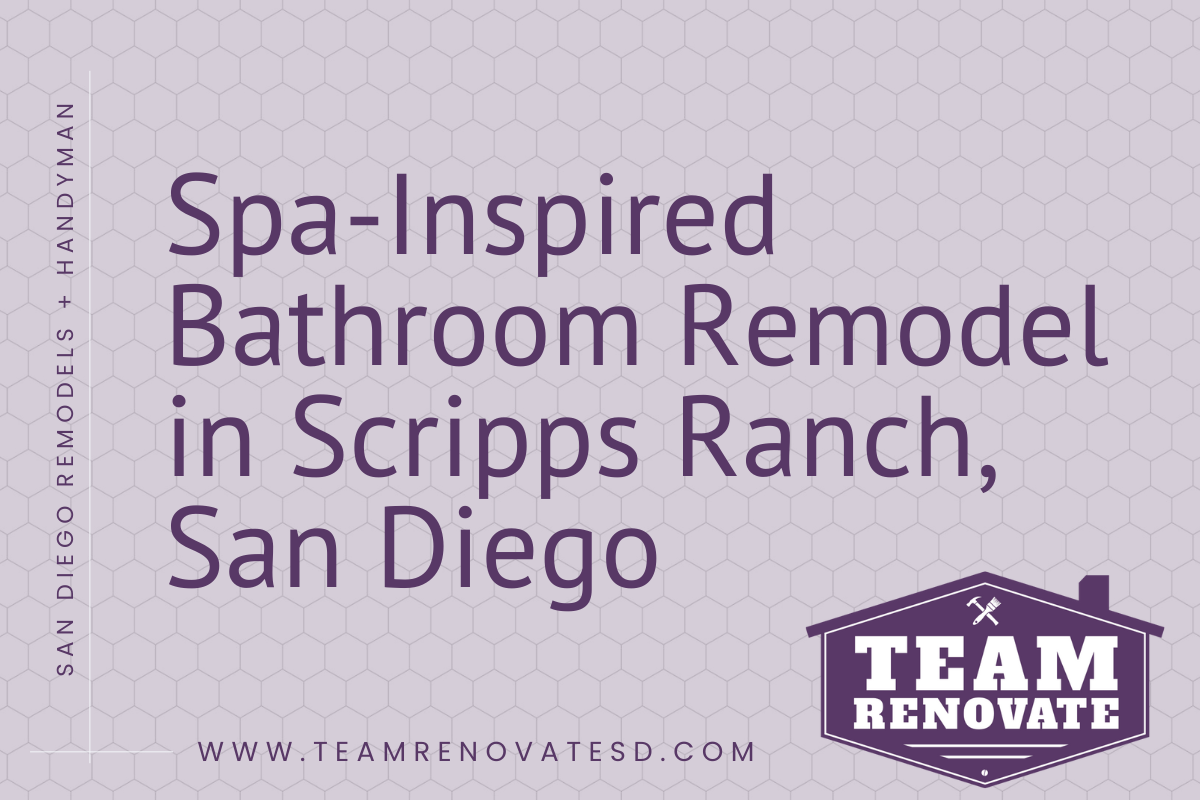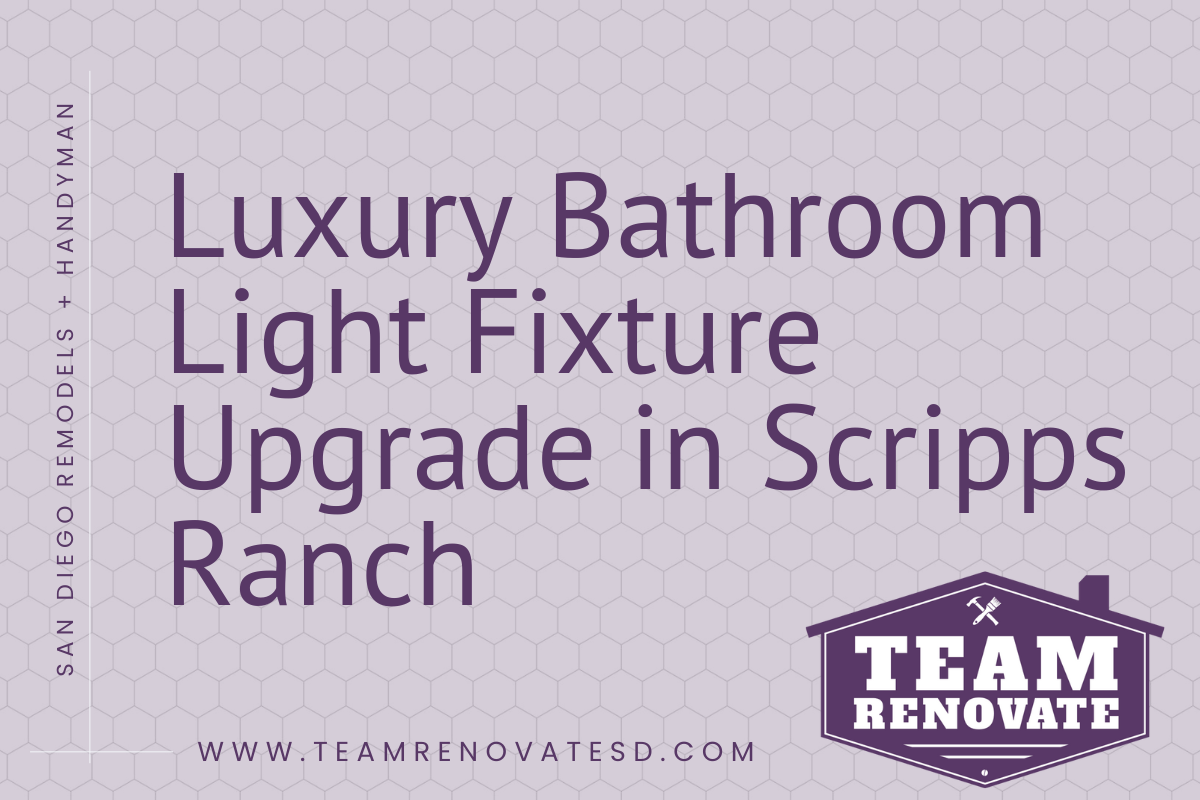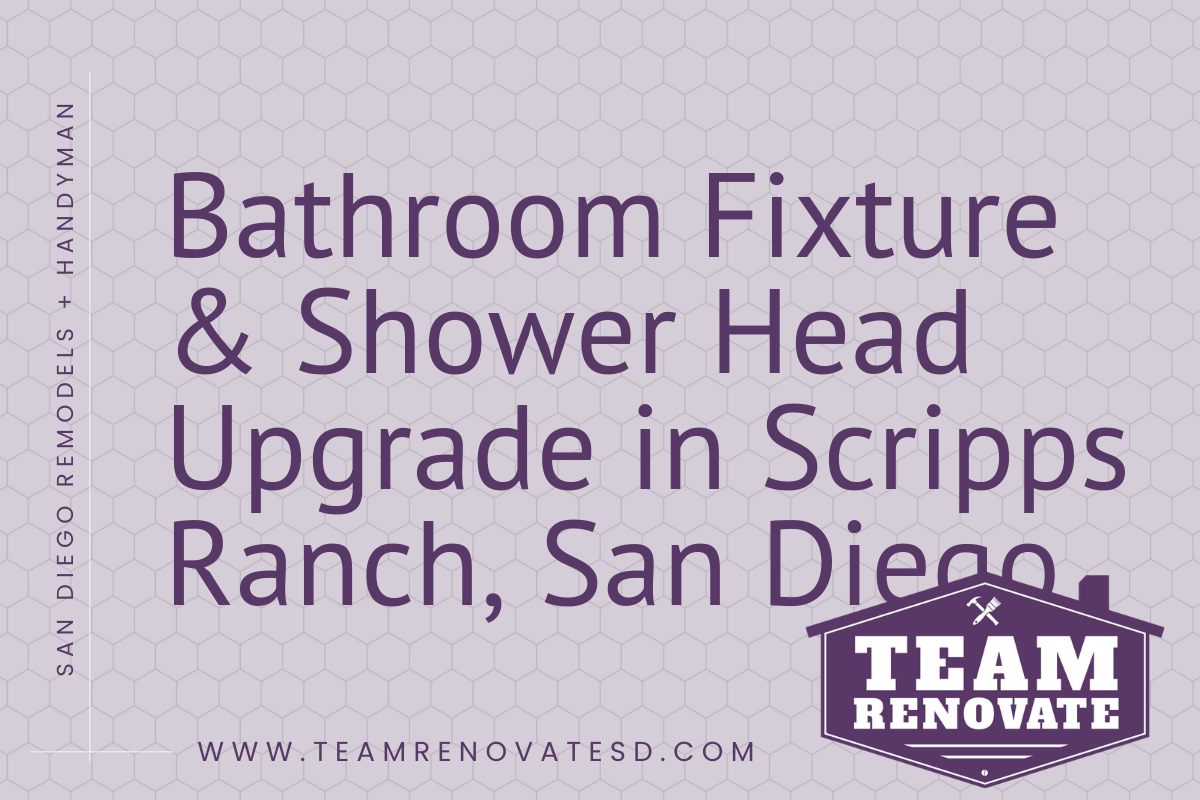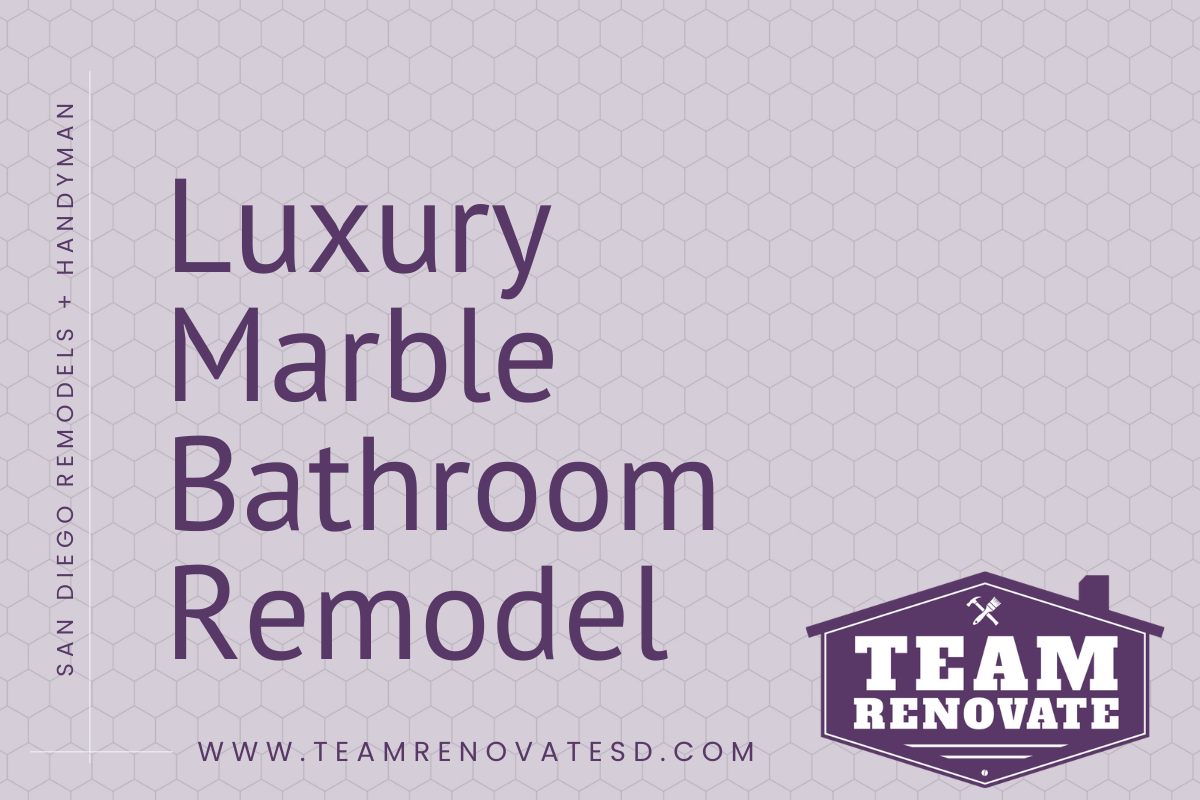Functional and Elegant Kitchen Remodel in Rancho Bernardo, San Diego

The Challenge | Outdated, Dark, and Difficult to Navigate
Barbara’s kitchen felt closed-off, outdated, and unsafe. The cabinetry lacked accessible storage, the flooring transitions between rooms were uneven (a major trip hazard), and the overall design was dark and impractical.
She dreamed of a kitchen that was clean, simple, elegant, and most importantly, easy to use daily without strain or risk.
Our Solution | A Kitchen Designed for Comfort and Style
Working closely with our in-house designer, Heidi, we crafted a plan that prioritized safety, accessibility, and timeless design:
- Full kitchen demo to rework the layout for easier access and better flow.
- Custom solid-color cabinetry with wide drawers for easier reach and storage.
- Soft-close hardware and standard-height appliances to reduce strain.
- White shaker-style cabinets paired with
white quartz countertops for a clean, bright aesthetic.
- Vinyl strip flooring throughout the kitchen, dining, and living areas for better traction and seamless transitions.
- Upgraded lighting for improved visibility and comfort.
- Fireplace wall upgrade with new stone veneer and HDMI wiring for a cohesive open-concept design.
Every detail was chosen with Barbara’s daily comfort and long-term enjoyment in mind.
The Renovation Details | A Complete Home Update
This remodel was a full renovation down to the studs, covering much more than just the kitchen:
- Demolition of all kitchen cabinets, counters, appliances, flooring, and wall features.
- New vinyl flooring installed throughout
1,600 sq. ft. of the home.
- Interior painting of walls, ceilings, baseboards, and dark ceiling beams (painted white for brightness).
- Custom cabinetry installation: 23 linear feet of base cabinets and 15 linear feet of wall cabinets.
- Engineered quartz countertops with premium edge finish.
- Tile backsplash installation behind the range.
- New appliances installed, including microwave, dishwasher, sink, and range.
- Electrical and finish work for a new fireplace wall with stone veneer and built-in wiring.
The result is a completely refreshed, cohesive space that blends functionality, safety, and timeless style.
Project Highlights | Quick Facts
- Location: Rancho Bernardo, San Diego, CA
- Scope: Full kitchen remodel + flooring + fireplace upgrade
- Budget: $49k
- Design Focus: Accessible, elegant, clean, timeless
The Result | A Bright, Spacious, and Easy-to-Live-In Kitchen
Today, Barbara’s kitchen, and the surrounding living areas, are bright, spacious, and easy to use. The open layout, accessible cabinetry, safe flooring, and clean finishes have made a real difference in her daily life.
It’s a space designed not just for beauty, but for real, lasting comfort, and we’re proud to have brought her vision to life.
Ready for a Kitchen That Fits Your Life?
At Team Renovate, we believe every homeowner deserves a kitchen that’s as functional as it is beautiful. Whether you're remodeling for accessibility, updating for style, or refreshing your entire living space, our team is here to help.
👉 Contact us today to start your transformation! Get Started Here
